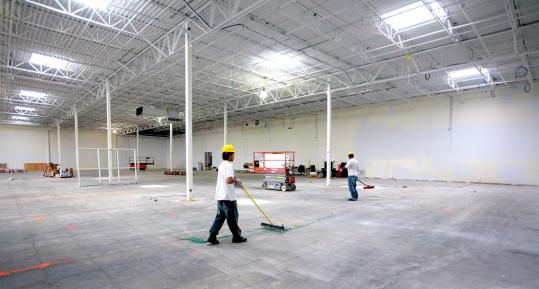Expressionism and the steel - frame

Can the most overlooked structural system in America be thought of aesthetically? A case study:


What is a steel -frame?
Steel frame structures in the US date back to the turn of the 20th century, almost to the advent of cheap steel. As urban centers started to tower above conventionally built stone and mortar buildings - steel framing was used to extend buildings vertically. However, as automobile driven sprawl became a more attractive option for the American middl class - this system was also used to stretch buildings horizontally as well.
A big-box problem


It is now undeniable the carnage sprawl has wrought on not only the american landscape, but also the global environment. The spaces created are often liminal, their discomfort echoing in the public consciousness so much to the point where it has even sparked a new genre of internet horror - however the architectural innovation that is still present with these spaces should not be underestimated. There have been many projects to revitalize and reclaim these spaces - often on the boots of sprawl repair (which deserves its own post). Below are some notable projects which utilize these massive spaces for the betterment of the public.

Despite being somewhat similar to the way stress is carried in a big box structure such as Best Buy - what lee hall truly does well is lighting. The lighting that lee's shades provides isn't direct light, but filtered from the direction of the sun. Then, as it is reflected by the "lens" below, it filters out onto a large footprint.
The Steel Frame, aesthetically reconsidered
Despite heralding sprawl, the conventional steel frame is still extremely useful - and given a design reboot can apply it to various challenges. In Lee Hall, a building designed by John Pfeiffer, the steel frame looks towards a new relationship with lighting and space.
Another aspect of lee hall is its careful attention to the columns that make it up. Unlike a big box store, which seeks to standardize everything, Lee Hall rethinks that nature of the steel frame and uses larger but sparser supports to open up more void space. In addition to using this, because more and better controlled light is allowed in - the void space becomes more functional overall. Pfeiffer utilized this by adding in a mezzanine layer that is structurally independent from the surrounding frame. This rehash of the steel structural system is something that can be looked up to as our relationship with the cavernous spaces that steel frame structures creates changes.


